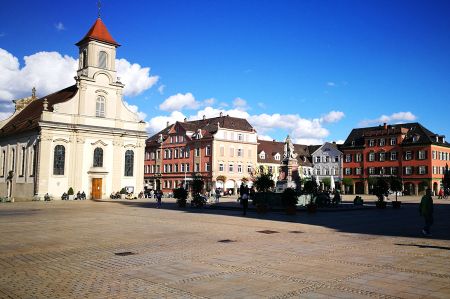Ludwigsburg - at drawing board planned city
- Written by Portal Editor
Deeply impressed by the huge park of the Ludwigsburger Residential Palace, which we got to know during the street music festival, we had started to a tour of the city, which should bring us further peculiarities of this planned town at the beginning of the eighteenth century together with Heidi and Rainer.
Already on the way to the castle on the first evening of the music festival, we had noticed the absolutely straight running streets during the accesses to the castle, one of the typical features of an artificial city (as otherwise, the implementation of such huge street and place should be possible).
Like Versailles, many absolutist sovereigns of the eighteenth century built new residences at the gates of their old capital cities (Potsdam, Ludwigslust, Karlsruhe and Wolfenbüttel are further examples). In order to pursue hunting, at that time a privilege of the nobility, Duke Eberhard Ludwig of Württemberg had built a castle outside the old capital Stuttgart in 1704. The Ludwigsburger Palace was initially intended as a "simple" hunting seat, but had a decisive advantage against the Old Castle, its main residency in Stuttgart. Because of the narrow medieval buildings in Stuttgart, the residence had little effect on the visitors and local people.
Ludwigsburg, with its castle grounds, the parade grounds and wide streets, can be regarded as a counter-project to Stuttgart of the 18th century. Later the Ludwigsburger hunting seat was converted into a representative residence castle, which today can boast as the largest indestructible baroque castles in Germany.
Duke Eberhard Ludwig's plans for the planned town centered on the main axis of the planned area. To the west of the castle, urban residential development was to be built. The square-shaped street grid around a central market square divided the city into regular blocks. The two-storey houses were built according to the design of the castle master builder Donato Giuseppe Frisoni, who was from Italy. According to the duke's wishes, the residential buildings were to be lined up along the streets without intervening spaces, so that closed streets were built. The street was loosened by avenues.
On April 3, 1718, the town received the city rights. In order to gain citizenship for his city, the Duke promoted extensive privileges. He envisaged a 15-year tax exemption, free land and building materials. Later, customs and religious freedom were added. Nevertheless, Ludwigsburg grew just slowly. The reasons for this were, on the one hand, the lack of opportunities for the acquisition of land and, on the other hand, the selection of citizens controlled by the duke. The inhabitants had to have at least a thousand talers and were not allowed to be peasants. In this way, the Duke wanted to create a representative ideal city with wealthy citizens. Of the first 21 applicants, only two were permitted to be allowed to live in Ludwigsburg.
However, the concept of a prosperous city did not stop. As the middle-class craftsmen, servants, maids, day-laborers, and court-attendants were employed, half of the city's population was low-income earners. The inhabitants remained economically dependent on the ducal court.
In 1718 Eberhard Ludwig had the capital of Württemberg moved from Stuttgart to Ludwigsburg. The Duke threatened to dismiss here from his office in Stuttgart, and they should refuse to follow him to Ludwigsburg. Through the forced resettlement, a bureaucracy loyal to the prince was to be established in Ludwigsburg. Many of the civil servants moved into "damp, half-developed houses," as Johann Jakob Moser, the lawyer of the state, complained. Ludwigsburg, on the other hand, had a population of 5,000 at Eberhard Ludwig's death, half as many as in Stuttgart.
The Solitude-Allee, constructed from 1764 to 1768, was originally built from the southern gate of the Ludwigsburg castle garden to the castle Solitude west of Stuttgart, was used in 1820 as a trigonometric basis for the Wuerttembergische Country Surveying. The 13-kilometer-long base line ended before the city boundary. Your end point at the intersection with Köhlstraße is marked with a memorial stone. Outside Ludwigsburg, where it was interrupted by railway construction, the course of the axis, which is insignificant to traffic, has been preserved alternately by roadways and roads.
Please read as well:
Bicycle Tour through Lower Remstal - Waiblingen as a destination
Hohenasperg - mighty fortress and escape castle
-
-
-
-
-
-
-
-
-
-
-
-
-
-
-
-
-
-
https://www.alaturka.info/en/germany/baden-wuerttemberg/3921-ludwigsburg-at-the-drawing-board-planned-and-realized-city/amp#sigProId1690d28901
