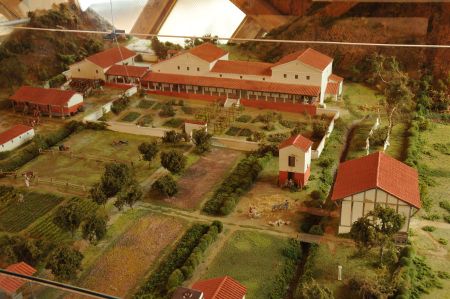Country estates (Villa rusticae) - supply during Roman Empire
- Written by Portal Editor
The impressive visit to the Roman Villa Museum in Bad Neuenahr / Ahrweiler ultimately led to further research into the issue of supplying the Roman camps along the borders of the empire, which could not be managed through trade alone.
The existing farming settlements within the areas then considered occupied were also not able to provide legions of soldiers and their followers with food on their own. How, then, were the legions supplied?
The example of the villa rusticae "Römervilla" in Bad Neuenahr shows the Roman supply model quite clearly, although the term Roman villa is a bit misleading. Even if it must have been a really magnificent building, it was by no means a villa in the modern sense. The term "villa rusticae" is also a modern neologism. The country house was the centre of a farm and usually consisted of a main building and several farm buildings and outbuildings within a walled and therefore protected courtyard.
Construction and furnishing of the villa rusticae
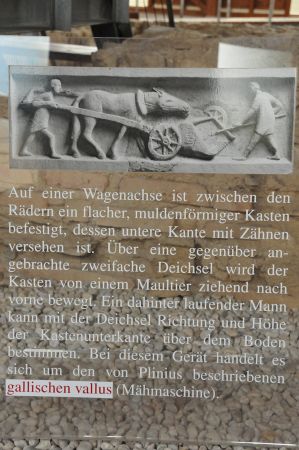 In Italy, the main building of a villa rusticae usually included a spacious courtyard in a kind of atrium, around which the utility rooms were grouped. The often two-storey residential wing was usually on the northern side of the courtyard. In the Gallic and Germanic provinces, as well as in Bad Neuenahr, where most of the villae rusticae known today were located, the building type was completely different. In larger complexes, the main house was often designed as a porticus villa: the front was divided into the corner projections and the porticus in between, the columned hall opens to the front. The living and working rooms of the master of the house and his family bordered directly on the porticus. A larger central room can often be observed, along which several suites of rooms were arranged. The question of whether this is a covered hall or an uncovered inner courtyard is largely unclear among scholars and may not be able to be answered in general terms. Plants of the portico or risalit type are a dominant building type, which is very common in medium-sized plants to the large palatial main buildings such as the Villa Otrang near Fliessem.
In Italy, the main building of a villa rusticae usually included a spacious courtyard in a kind of atrium, around which the utility rooms were grouped. The often two-storey residential wing was usually on the northern side of the courtyard. In the Gallic and Germanic provinces, as well as in Bad Neuenahr, where most of the villae rusticae known today were located, the building type was completely different. In larger complexes, the main house was often designed as a porticus villa: the front was divided into the corner projections and the porticus in between, the columned hall opens to the front. The living and working rooms of the master of the house and his family bordered directly on the porticus. A larger central room can often be observed, along which several suites of rooms were arranged. The question of whether this is a covered hall or an uncovered inner courtyard is largely unclear among scholars and may not be able to be answered in general terms. Plants of the portico or risalit type are a dominant building type, which is very common in medium-sized plants to the large palatial main buildings such as the Villa Otrang near Fliessem.
Larger villas usually had heated bathrooms or bathhouses, and some of the rooms often had to be heated with underfloor and wall heating (hypocausts), as was the case in Bad Neuenahr. They usually had a basement that served either as a storeroom or as a home sanctuary for the Lares and other tutelary gods. There was also often an almost inaccessible, secret shelter in the middle of the building that had hidden entrances. Sometimes there was also a small temple on the site.
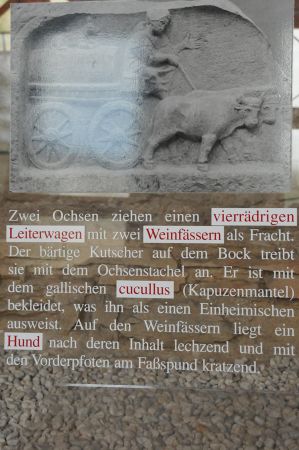 The luxurious living conditions in the form of a rather villa-like building complex were only accessible to a small upper class. Among the villae rusticae there is a group of smaller farms, especially on the right bank of the Rhine, which did not have such furnishings. The main building in this case was often a simple stone building. In many regions, such homesteads even form the majority of rural settlements. The so-called patronage system, which was very widespread in rural regions and increased rapidly up to late antiquity, has long been assumed to be the background. The relative lack of evidence of slaves in Roman villas in the northwestern provinces and rather frequent evidence of columns in the find material would speak in favour of this.
The luxurious living conditions in the form of a rather villa-like building complex were only accessible to a small upper class. Among the villae rusticae there is a group of smaller farms, especially on the right bank of the Rhine, which did not have such furnishings. The main building in this case was often a simple stone building. In many regions, such homesteads even form the majority of rural settlements. The so-called patronage system, which was very widespread in rural regions and increased rapidly up to late antiquity, has long been assumed to be the background. The relative lack of evidence of slaves in Roman villas in the northwestern provinces and rather frequent evidence of columns in the find material would speak in favour of this.
The grounds of a villa rustica could be enclosed by hedges, walls and ditches. This applies above all to fortified farmsteads on the outskirts of the empire. In many cases, however, no courtyard enclosure can be identified. An enclosure enclosed the residential building along with the farm buildings. In addition to houses and stables, archaeological finds within such an area also include wells, threshing floors, gardens and ponds. Burial places were usually outside, mostly on an access road. The fertile loess plains of the Rhineland and the Wetterau were covered with a honeycomb-like system of villae rusticae, with the courtyards being about two to three kilometres apart. Occasionally it was concluded that a land survey (centuriation) was carried out. So far, however, there is no clear evidence of this.
Cultivation of the villae rusticae
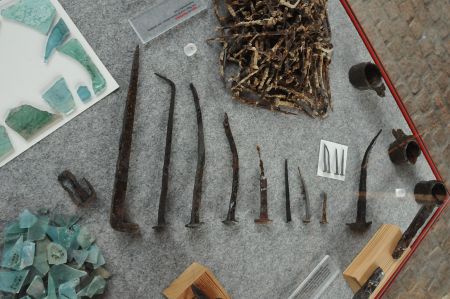 The master (dominus) of the villa rustica was often a veteran who had left the military service and who took on supply tasks for the nearby towns and garrisons within the provincial infrastructure. Because of the high cost of transportation, most villas were located near consumers, which explains the large number of villae rusticae in those frontier provinces where the Roman garrisons were mainly stationed. If a villa contained an average of 50 people (lords of the court and all helpers), it could at best produce food for 20 other townspeople or soldiers; because these farms were usually not particularly efficient compared to today's farms; the surplus achieved was mostly small.
The master (dominus) of the villa rustica was often a veteran who had left the military service and who took on supply tasks for the nearby towns and garrisons within the provincial infrastructure. Because of the high cost of transportation, most villas were located near consumers, which explains the large number of villae rusticae in those frontier provinces where the Roman garrisons were mainly stationed. If a villa contained an average of 50 people (lords of the court and all helpers), it could at best produce food for 20 other townspeople or soldiers; because these farms were usually not particularly efficient compared to today's farms; the surplus achieved was mostly small.
If you follow this calculation (which not all researchers do), it can be deduced that around a city like Carnuntum with 40,000 inhabitants there must have been around 2,000 villas for their supply, even if there was a certain relief here through additional food procurement from trade and fishing existed for the peasants. In any case, the space required by these 100,000 peasants was enormous. The logistical hurdles for transport and storage as well. The villas delivered their goods to the cities up to 50 km away, preferably using the cheap water route via the rivers.
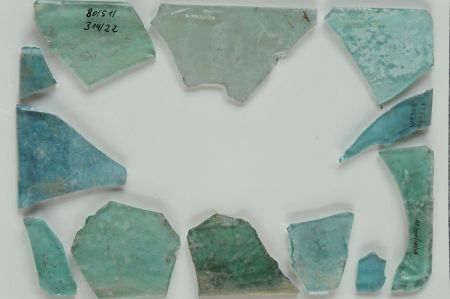 The goods were managed directly by the householder or with the help of an administrator. Depending on the season and the work that was to be done, he decided what the farm workers, i.e. mostly slaves (servi), but also freedmen (liberti) or free people, had to do.
The goods were managed directly by the householder or with the help of an administrator. Depending on the season and the work that was to be done, he decided what the farm workers, i.e. mostly slaves (servi), but also freedmen (liberti) or free people, had to do.
Even then, the products had to be adapted to market requirements. Thus, the agricultural producers of the ancient Apennines were in competition with the Roman provinces. Tarraconensis (Spain) and Gallia (Gaul) were known for exporting wines and oils; Sheep farming was also widespread in Gaul and the associated products such as textiles, cheese and cured meat; Aegyptus (Egypt) and other African provinces for grain.
Special form Villa urbana
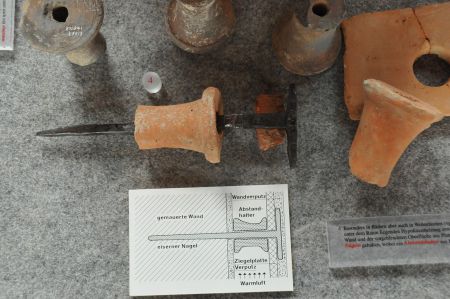 In addition, senators and other high political officials owned huge estates with correspondingly large country houses, which were often luxuriously furnished and used for summer residence. A villa of this type is referred to as a villa urbana, in contrast to the purely economic villa rustica, i.e. as a country house equipped with urban comfort. So far only one such villa has been found in the area on the right bank of the Rhine, namely in Heitersheim in Baden-Württemberg.
In addition, senators and other high political officials owned huge estates with correspondingly large country houses, which were often luxuriously furnished and used for summer residence. A villa of this type is referred to as a villa urbana, in contrast to the purely economic villa rustica, i.e. as a country house equipped with urban comfort. So far only one such villa has been found in the area on the right bank of the Rhine, namely in Heitersheim in Baden-Württemberg.
Further use of the villa rusticae by Germans
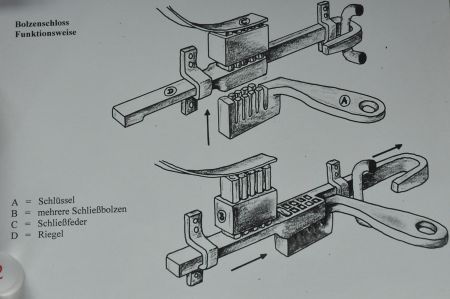 From the second half of the 3rd century there was a steady decline in population in the Germanic provinces (Germania inferior and Germania superior), triggered by the increasing raids on Roman territory by Germanic tribes on the right bank of the Rhine (mainly Alemanni and Franks). Many villas were abandoned during this period. A continued use by newly settling Germanic tribes is difficult to prove archaeologically, since finds from this period in most cases cannot be reliably assigned to an ethnic group. In addition, the Germans who settled near the border often adopted the Roman way of life, so that there is hardly any evidence for an assignment.
From the second half of the 3rd century there was a steady decline in population in the Germanic provinces (Germania inferior and Germania superior), triggered by the increasing raids on Roman territory by Germanic tribes on the right bank of the Rhine (mainly Alemanni and Franks). Many villas were abandoned during this period. A continued use by newly settling Germanic tribes is difficult to prove archaeologically, since finds from this period in most cases cannot be reliably assigned to an ethnic group. In addition, the Germans who settled near the border often adopted the Roman way of life, so that there is hardly any evidence for an assignment.
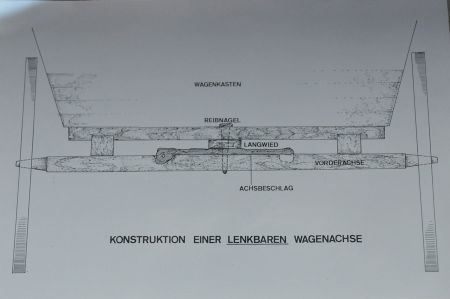 In south-west Germany, it was only possible in one case (Villa rustica von Wurmlingen) to provide reliable archaeological evidence of the secondary use of Roman building fabric by the Germanic tribes. Villae rusticae continued to exist in the 4th and 5th centuries, but in much smaller numbers than before. In ancient times, the term fundus or praedium was probably common. The Romans distinguished between urban buildings (aedes) and rural ones (villa). Similarly, a distinction was made between undeveloped land in the city (area) and in the countryside (ager). Large estates were also referred to as latifundium (from latus = far).
In south-west Germany, it was only possible in one case (Villa rustica von Wurmlingen) to provide reliable archaeological evidence of the secondary use of Roman building fabric by the Germanic tribes. Villae rusticae continued to exist in the 4th and 5th centuries, but in much smaller numbers than before. In ancient times, the term fundus or praedium was probably common. The Romans distinguished between urban buildings (aedes) and rural ones (villa). Similarly, a distinction was made between undeveloped land in the city (area) and in the countryside (ager). Large estates were also referred to as latifundium (from latus = far).
Please read as well:
Nürburgring - Grand Prix Circuit - Passing Ahr Valley to Altenahr
