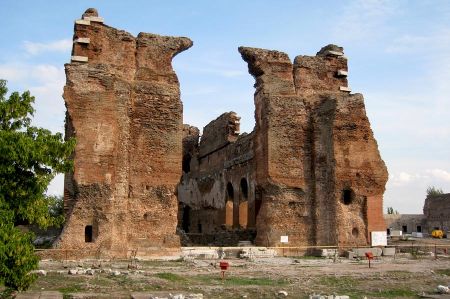The Red Basilica of Pergamon - Bergama
- Written by Portal Editor
A few days ago we were lucky enough to be invited to a concert in the round tower of the Red Basilica of Pergamon in the town of Bergama. We wanted to take the opportunity to explore the immediate surroundings of the Red Basilica a little more closely. But let's start with the reason for this visit to Pergamon.
As part of the annual Izmir Festival, which is organized in cooperation between the Goethe Institute and the IKSEV Izmir, the German string orchestra Minguet Quartet was invited to a concert in the round tower of the Red Basilica in Bergama. Events of this kind are always of particular importance, after all there is only rarely the opportunity for both the musicians and the audience to "perform" and experience "modern" music in an ancient setting, even if in this case the music tends to be part of it can be called classic. It also became apparent that both the audience and the musicians more than appreciated the ambience. A musical work of art in just such an environment.
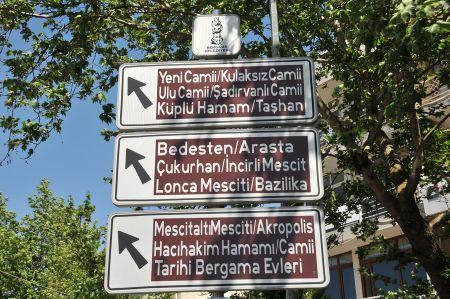 Anyone interested in ancient cultural history is familiar with Pergamon with its archaeological sites that reach far back into the past, not least because of the exhibits from Pergamon on the Museum Island in Berlin. But the town of Bergama, which is built on a section of the former metropolis of Pergamon, is relatively rarely visited by visitors. Pergamon was much more than just the city hill with its excavations. Known under the terms "Red Hall" (Turkish Kızıl Avlu), Red Basilica, Temple of Serapis or Temple of the Egyptian Gods, the ruins of the 60 x 26 meter brick building with still existing 20 meter high brick walls is hardly a magnet for visitors, although flanked by two mighty towers . The Red Hall is located at the southern foot of the Acropolis Hill, embedded in the street system of the lower city and about 1.5 kilometers east of the Asklepieion. Despite the fact that the city of Bergama is partially built over, the remains of the former enclosing walls are still clearly visible.
Anyone interested in ancient cultural history is familiar with Pergamon with its archaeological sites that reach far back into the past, not least because of the exhibits from Pergamon on the Museum Island in Berlin. But the town of Bergama, which is built on a section of the former metropolis of Pergamon, is relatively rarely visited by visitors. Pergamon was much more than just the city hill with its excavations. Known under the terms "Red Hall" (Turkish Kızıl Avlu), Red Basilica, Temple of Serapis or Temple of the Egyptian Gods, the ruins of the 60 x 26 meter brick building with still existing 20 meter high brick walls is hardly a magnet for visitors, although flanked by two mighty towers . The Red Hall is located at the southern foot of the Acropolis Hill, embedded in the street system of the lower city and about 1.5 kilometers east of the Asklepieion. Despite the fact that the city of Bergama is partially built over, the remains of the former enclosing walls are still clearly visible.
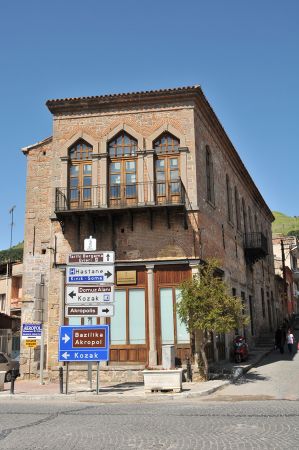 With the advance of the Romans in Asia Minor, Pergamon had also grown into a giant metropolis that had long since expanded beyond the city hill. The competition with Ephesus in terms of important buildings was probably one of the reasons why the Romans laid out an area of 100 x 265 meters below Pergamon and built on it with connected building complexes, making the area one of the largest Roman complexes in Asia Minor. To this day, scholars are not entirely unanimous about under whose rulership and for what purpose the buildings were erected. It is very likely that they were created under Emperor Hadrian as temples to glorify Egyptian gods, presumably Isis and Serapis in connection with Cybele, the mother god of Asia Minor. The assumption of pure emperor worship is also taken into account.
With the advance of the Romans in Asia Minor, Pergamon had also grown into a giant metropolis that had long since expanded beyond the city hill. The competition with Ephesus in terms of important buildings was probably one of the reasons why the Romans laid out an area of 100 x 265 meters below Pergamon and built on it with connected building complexes, making the area one of the largest Roman complexes in Asia Minor. To this day, scholars are not entirely unanimous about under whose rulership and for what purpose the buildings were erected. It is very likely that they were created under Emperor Hadrian as temples to glorify Egyptian gods, presumably Isis and Serapis in connection with Cybele, the mother god of Asia Minor. The assumption of pure emperor worship is also taken into account.
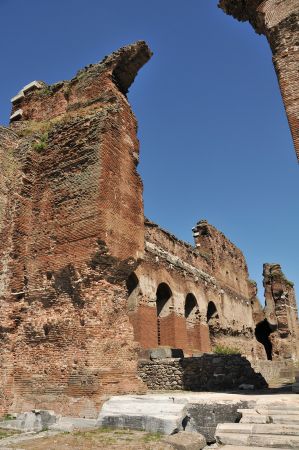 In order to maintain the planned area of 100 x 265 meters at all, considerable structural work was necessary. Comparable to the river development in Nysa, the river should also be built over in a bridge-like construction. Bergama is situated on the river Selinus, which was mentioned in records as early as Roman times as the city river of Pergamum. The bridge constructions that span the Selinus are about 200 meters long, making this construction the longest river crossing in antiquity. You can still see the entrances and exits of this bridge construction today. Archaeologists and researchers have uncovered numerous rooms and passages associated with bridge construction over the past two centuries. Various water basins and water pipes were discovered, which, in addition to the local supply, must also have played a role in ceremonial acts in worship of the gods. All connections have not yet been clarified.
In order to maintain the planned area of 100 x 265 meters at all, considerable structural work was necessary. Comparable to the river development in Nysa, the river should also be built over in a bridge-like construction. Bergama is situated on the river Selinus, which was mentioned in records as early as Roman times as the city river of Pergamum. The bridge constructions that span the Selinus are about 200 meters long, making this construction the longest river crossing in antiquity. You can still see the entrances and exits of this bridge construction today. Archaeologists and researchers have uncovered numerous rooms and passages associated with bridge construction over the past two centuries. Various water basins and water pipes were discovered, which, in addition to the local supply, must also have played a role in ceremonial acts in worship of the gods. All connections have not yet been clarified.
Ground plan of the temple and the side courtyards
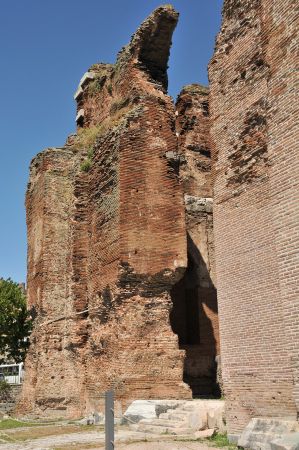 As already mentioned, the main building measures about 26 × 60 meters and is oriented almost exactly east-west. The reddish bricks used are probably also responsible for one of the names of the building. Photogrammetric recordings made in 1974 and 1976 by Manfred Stephani and Armin Grün in collaboration with the architect Klaus Nohlen revealed that the walls that were still standing were 20 meters high. Since the shape of the roof of the building is unknown, its original height can only be guessed at. The entrance behind the propylon and six marble steps was a monumental door at least 7 meters wide and 14 meters high, closed at the top by an arch. If you take the 0.65 meter deep and over 2 meter wide wall projections on the sides of the door opening as a measure, the door width is even more than 11 meters. How the door was opened remains unclear, since no remains were found that would allow a reliable statement. A movement on rollers as in the Temple of Serapis in Ephesus is out of the question because of its size; it may have remained closed and had a smaller opening as an entrance. The two mighty door pillars were hollow and could be climbed from the basement. The walls of the interior, like the outer skin of the building, were covered with different colored marble. Remains of the marble cladding were found on the right-hand wall, marble pegs can be seen at a certain height, which could have been used to hang up the slabs. The floor also shows the remains of a covering, some of which are well preserved in the western part. You can see reddish marble from Rhodes, greener one from India and darker stone, probably granite, from Egypt.
As already mentioned, the main building measures about 26 × 60 meters and is oriented almost exactly east-west. The reddish bricks used are probably also responsible for one of the names of the building. Photogrammetric recordings made in 1974 and 1976 by Manfred Stephani and Armin Grün in collaboration with the architect Klaus Nohlen revealed that the walls that were still standing were 20 meters high. Since the shape of the roof of the building is unknown, its original height can only be guessed at. The entrance behind the propylon and six marble steps was a monumental door at least 7 meters wide and 14 meters high, closed at the top by an arch. If you take the 0.65 meter deep and over 2 meter wide wall projections on the sides of the door opening as a measure, the door width is even more than 11 meters. How the door was opened remains unclear, since no remains were found that would allow a reliable statement. A movement on rollers as in the Temple of Serapis in Ephesus is out of the question because of its size; it may have remained closed and had a smaller opening as an entrance. The two mighty door pillars were hollow and could be climbed from the basement. The walls of the interior, like the outer skin of the building, were covered with different colored marble. Remains of the marble cladding were found on the right-hand wall, marble pegs can be seen at a certain height, which could have been used to hang up the slabs. The floor also shows the remains of a covering, some of which are well preserved in the western part. You can see reddish marble from Rhodes, greener one from India and darker stone, probably granite, from Egypt.
East side of the hall with Byzantine apse
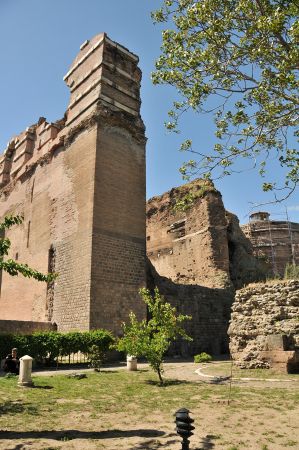 The appearance of the east wall cannot be reconstructed, since an apse was built there during the course of the Byzantine conversion to a church. However, since there were no light openings in the rear part, it can be assumed that the rear wall contained windows. However, lighting via ceiling windows is also conceivable. In the course of the more recent excavations since 2002, which also included sondages down to a foundation depth of more than seven meters below the floor level of the hall, Ulrich Mania determined that an outwardly open and covered niche formed the eastern end of the building, but there were no traces of it an embodiment showed. He concludes that the eastern front of the Red Hall was never completed. There are no components from the roof of the building that can be clearly assigned, so that one can only speculate about its shape. The weight of several cross vaults could not have been supported by the columns of the inner porticoes or the arcades that took their place when the church was rebuilt.
The appearance of the east wall cannot be reconstructed, since an apse was built there during the course of the Byzantine conversion to a church. However, since there were no light openings in the rear part, it can be assumed that the rear wall contained windows. However, lighting via ceiling windows is also conceivable. In the course of the more recent excavations since 2002, which also included sondages down to a foundation depth of more than seven meters below the floor level of the hall, Ulrich Mania determined that an outwardly open and covered niche formed the eastern end of the building, but there were no traces of it an embodiment showed. He concludes that the eastern front of the Red Hall was never completed. There are no components from the roof of the building that can be clearly assigned, so that one can only speculate about its shape. The weight of several cross vaults could not have been supported by the columns of the inner porticoes or the arcades that took their place when the church was rebuilt.
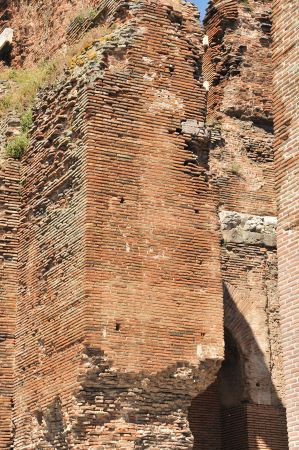 During the conversion to a Christian church, the floor level of the building was raised by at least 2.47 meters, recognizable by the two foundation strips that are still clearly visible. As a result, all of the wall sections that have been unearthed by the excavation were hidden under the ground, except for the altar. On these foundations, roughly at the location of the supporting columns of the ancient porticoes, rows of arcades were built, dividing the cella into three naves. The width of the aisles is only about a third of the nave. A. Baratta described in 1840 two orders of granite columns whose shafts supported galleries. Andreas David Mordtmann reported from his trip to Pergamon in 1850 and 1854 that he had difficulty getting inside the church as it was blocked up with Turkish dwellings and that the columns were taken to Constantinople for use in the Sultan Ahmed -Mosque had been brought, which is however not verifiable. The east wall was replaced by an apse, the remains of which, unlike the arcades, can still be seen today. Remains of wall incrustation can be seen in the area of the apse. From there, a frieze of tendrils made of Roman spolia ran along the inner walls of the central nave. Other traces of interior decoration are remains of painted plaster imitating alabaster. Doors were broken into the outer walls to the east, at the end of the aisles. They led into the space between the temple and the rotunda, which at this point was covered with a groined vault and probably served as a pastophorium (workroom for the priests). Remains of wall templates and impressions of the arches bear witness to these vaults. Whether they already existed at the time of the conversion or were just being built cannot be clarified.
During the conversion to a Christian church, the floor level of the building was raised by at least 2.47 meters, recognizable by the two foundation strips that are still clearly visible. As a result, all of the wall sections that have been unearthed by the excavation were hidden under the ground, except for the altar. On these foundations, roughly at the location of the supporting columns of the ancient porticoes, rows of arcades were built, dividing the cella into three naves. The width of the aisles is only about a third of the nave. A. Baratta described in 1840 two orders of granite columns whose shafts supported galleries. Andreas David Mordtmann reported from his trip to Pergamon in 1850 and 1854 that he had difficulty getting inside the church as it was blocked up with Turkish dwellings and that the columns were taken to Constantinople for use in the Sultan Ahmed -Mosque had been brought, which is however not verifiable. The east wall was replaced by an apse, the remains of which, unlike the arcades, can still be seen today. Remains of wall incrustation can be seen in the area of the apse. From there, a frieze of tendrils made of Roman spolia ran along the inner walls of the central nave. Other traces of interior decoration are remains of painted plaster imitating alabaster. Doors were broken into the outer walls to the east, at the end of the aisles. They led into the space between the temple and the rotunda, which at this point was covered with a groined vault and probably served as a pastophorium (workroom for the priests). Remains of wall templates and impressions of the arches bear witness to these vaults. Whether they already existed at the time of the conversion or were just being built cannot be clarified.
Round buildings and side courtyards
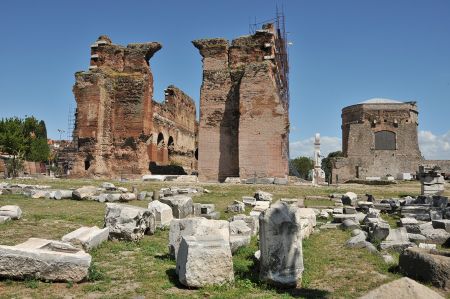 To the right and left of the temple building are two monumental round buildings whose function has not been clarified, but which probably served cult purposes. Pedestals for the presumed installation of idols were not found. The towers are level with the stairwells and have an internal diameter of 12 metres. The main entrance was on the west side from the respective columned courtyard. It was 11.5 meters high and closed at the top with an arch, similar to the temple door. Other entrances were located on the side facing the temple and opposite it. The domes that arched over the buildings start at a height of around 16 meters. There are no windows in the walls, suggesting that there was a light opening in the dome. Remains of marble have been preserved on the outside and, just below the base of the dome, a marble rib, which suggests that the towers were also clad in marble. The north tower is now used as a mosque, the southern one was used as a depot for the excavations and was extensively restored by the German Archaeological Institute (DAI) in 2006-2009, after a new depot had been built south of it. Here the concert of the string quartet Minguet Quartet described above took place.
To the right and left of the temple building are two monumental round buildings whose function has not been clarified, but which probably served cult purposes. Pedestals for the presumed installation of idols were not found. The towers are level with the stairwells and have an internal diameter of 12 metres. The main entrance was on the west side from the respective columned courtyard. It was 11.5 meters high and closed at the top with an arch, similar to the temple door. Other entrances were located on the side facing the temple and opposite it. The domes that arched over the buildings start at a height of around 16 meters. There are no windows in the walls, suggesting that there was a light opening in the dome. Remains of marble have been preserved on the outside and, just below the base of the dome, a marble rib, which suggests that the towers were also clad in marble. The north tower is now used as a mosque, the southern one was used as a depot for the excavations and was extensively restored by the German Archaeological Institute (DAI) in 2006-2009, after a new depot had been built south of it. Here the concert of the string quartet Minguet Quartet described above took place.
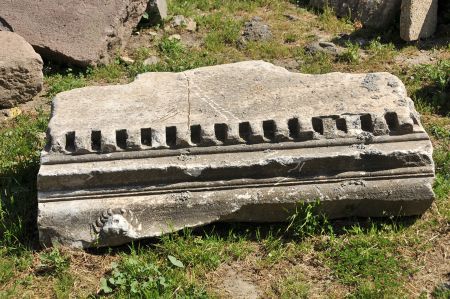 The excavations of the German Archaeological Institute since 2002 in the southern courtyard brought certainty that, as suspected, a second basin further south was present. Numerous other fragments of the supporting figures and marble components came to light in its filling from the late Byzantine to modern times. Components of a marble structure were found at the eastern end of the basin. Traces of sinter indicate water flowing down and thus water features, which emphasizes the decorative character of the basins. In the middle of the courtyard a foundation of 2.5 × 1.8 meters of andesite blocks was excavated, which probably supported a marble base. Not far from there, the torso of a lion came to light. Traces on his side suggest that he carried a horsewoman side-saddle. By comparison with a depiction on the south frieze of the Pergamon Altar, an identification of the figure as Cybele is considered probable.
The excavations of the German Archaeological Institute since 2002 in the southern courtyard brought certainty that, as suspected, a second basin further south was present. Numerous other fragments of the supporting figures and marble components came to light in its filling from the late Byzantine to modern times. Components of a marble structure were found at the eastern end of the basin. Traces of sinter indicate water flowing down and thus water features, which emphasizes the decorative character of the basins. In the middle of the courtyard a foundation of 2.5 × 1.8 meters of andesite blocks was excavated, which probably supported a marble base. Not far from there, the torso of a lion came to light. Traces on his side suggest that he carried a horsewoman side-saddle. By comparison with a depiction on the south frieze of the Pergamon Altar, an identification of the figure as Cybele is considered probable.
 When it comes to the question of who the later church was consecrated to, only local tradition can be used. This is named on the one hand by John and on the other by Antipas. According to a report by Ernst Curtius from 1872, one of the round buildings was assigned to each of them. The question of whether this church or the basilica on the lower Agora was the oldest Christian church in the area cannot be clarified at present. By comparing it with this church and the one at the grammar school in terms of location, size and furnishings, it can at least be determined that the church in the Red Hall probably had a priority at the site.
When it comes to the question of who the later church was consecrated to, only local tradition can be used. This is named on the one hand by John and on the other by Antipas. According to a report by Ernst Curtius from 1872, one of the round buildings was assigned to each of them. The question of whether this church or the basilica on the lower Agora was the oldest Christian church in the area cannot be clarified at present. By comparing it with this church and the one at the grammar school in terms of location, size and furnishings, it can at least be determined that the church in the Red Hall probably had a priority at the site.
Building history and dating
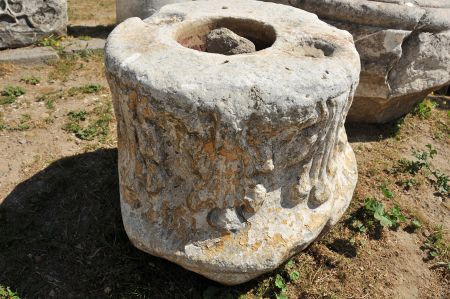 After the city of Pergamon in 133 B.C. After a period of stagnation, brisk building activity began in the first century AD. During this time, also for reasons of space, the center of city life shifted from Burg Berg to the plain, where a large-scale new town was built. Although the monuments of the Acropolis were kept in good condition, the competitive situation with the up-and-coming Ephesus required new representative buildings. The advance of new cults, such as the worship of Egyptian gods in Asia Minor, probably also led to the construction of the Red Hall. A dating to the reign of the Roman Emperor Hadrian (117 – 138) is now generally assumed to be secure. That the construction was commissioned by Hadrian himself seems likely.
After the city of Pergamon in 133 B.C. After a period of stagnation, brisk building activity began in the first century AD. During this time, also for reasons of space, the center of city life shifted from Burg Berg to the plain, where a large-scale new town was built. Although the monuments of the Acropolis were kept in good condition, the competitive situation with the up-and-coming Ephesus required new representative buildings. The advance of new cults, such as the worship of Egyptian gods in Asia Minor, probably also led to the construction of the Red Hall. A dating to the reign of the Roman Emperor Hadrian (117 – 138) is now generally assumed to be secure. That the construction was commissioned by Hadrian himself seems likely.
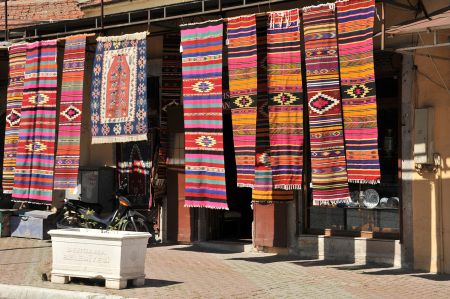 The archaeologist Katja Lembke recognizes parallels in the Egyptian supporting figures to elements of the Villa Adriana in Tivoli and thus to the emperor's personal experiences in Egypt. She sees similarities in the architectural concept with other buildings by the emperor, such as the Templum Pacis in Rome and Hadrian's Library in Athens. In terms of building typology, she draws comparisons to Hadrian's Library and the State Agora in Side, which, however, are not cult buildings. Based on comparisons with other buildings, Anna-Katharina Rieger, archaeologist specializing in ancient city research, also found that the monolithic doorstep of the main temple, the figural capitals found in the portico and the round buildings are design elements that were built from the second century onwards were reserved for imperial buildings. She draws parallels to Hadrian's building program in Athens and Alexandria.
The archaeologist Katja Lembke recognizes parallels in the Egyptian supporting figures to elements of the Villa Adriana in Tivoli and thus to the emperor's personal experiences in Egypt. She sees similarities in the architectural concept with other buildings by the emperor, such as the Templum Pacis in Rome and Hadrian's Library in Athens. In terms of building typology, she draws comparisons to Hadrian's Library and the State Agora in Side, which, however, are not cult buildings. Based on comparisons with other buildings, Anna-Katharina Rieger, archaeologist specializing in ancient city research, also found that the monolithic doorstep of the main temple, the figural capitals found in the portico and the round buildings are design elements that were built from the second century onwards were reserved for imperial buildings. She draws parallels to Hadrian's building program in Athens and Alexandria.
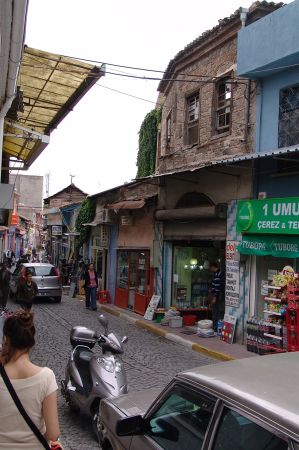 A dating of the church installation in the temple is far more difficult, since only a few architectural parts that can be clearly assigned to the church building can be identified. However, it seems unlikely that the structure was built before Theodosius' decree of 435, which required the destruction of the pagan temples. The end of use is marked by traces of a catastrophic fire, such as spalling wall brackets, possibly in connection with the Arab invasions in the 7th century, which ultimately resulted in the abandonment of the lower town and the retreat of the residents to the castle hill. After the Arabs had given up their attempt to conquer Constantinople at the beginning of the 8th century, the city was rebuilt, the ruins of the church stood until it finally collapsed in the 13th/14th Century. Georgios Kedrenos describes its beauty as late as the 12th century, but nothing is known about further use or reconstruction.
A dating of the church installation in the temple is far more difficult, since only a few architectural parts that can be clearly assigned to the church building can be identified. However, it seems unlikely that the structure was built before Theodosius' decree of 435, which required the destruction of the pagan temples. The end of use is marked by traces of a catastrophic fire, such as spalling wall brackets, possibly in connection with the Arab invasions in the 7th century, which ultimately resulted in the abandonment of the lower town and the retreat of the residents to the castle hill. After the Arabs had given up their attempt to conquer Constantinople at the beginning of the 8th century, the city was rebuilt, the ruins of the church stood until it finally collapsed in the 13th/14th Century. Georgios Kedrenos describes its beauty as late as the 12th century, but nothing is known about further use or reconstruction.
Please read as well:
Menemen - city on the road between Izmir and Çanakkale
Selçuk near Izmir - Isa Bey Mosque
-
 Bergama Red Basilika / Hall
Bergama Red Basilika / Hall
Bergama Red Basilika / Hall
Bergama Red Basilika / Hall
-
 Bergama Red Basilika / Hall
Bergama Red Basilika / Hall
Bergama Red Basilika / Hall
Bergama Red Basilika / Hall
-
 Bergama Red Basilika / Hall
Bergama Red Basilika / Hall
Bergama Red Basilika / Hall
Bergama Red Basilika / Hall
-
 Bergama Red Basilika / Hall
Bergama Red Basilika / Hall
Bergama Red Basilika / Hall
Bergama Red Basilika / Hall
-
 Bergama Red Basilika / Hall
Bergama Red Basilika / Hall
Bergama Red Basilika / Hall
Bergama Red Basilika / Hall
-
 Bergama Red Basilika / Hall
Bergama Red Basilika / Hall
Bergama Red Basilika / Hall
Bergama Red Basilika / Hall
-
 Bergama Red Basilika / Hall
Bergama Red Basilika / Hall
Bergama Red Basilika / Hall
Bergama Red Basilika / Hall
-
 Bergama Red Basilika / Hall
Bergama Red Basilika / Hall
Bergama Red Basilika / Hall
Bergama Red Basilika / Hall
-
 Bergama Red Basilika / Hall
Bergama Red Basilika / Hall
Bergama Red Basilika / Hall
Bergama Red Basilika / Hall
-
 Bergama Red Basilika / Hall
Bergama Red Basilika / Hall
Bergama Red Basilika / Hall
Bergama Red Basilika / Hall
-
 Bergama Red Basilika / Hall
Bergama Red Basilika / Hall
Bergama Red Basilika / Hall
Bergama Red Basilika / Hall
-
 Bergama Red Basilika / Hall
Bergama Red Basilika / Hall
Bergama Red Basilika / Hall
Bergama Red Basilika / Hall
-
 Bergama Red Basilika / Hall
Bergama Red Basilika / Hall
Bergama Red Basilika / Hall
Bergama Red Basilika / Hall
-
 Bergama Red Basilika / Hall
Bergama Red Basilika / Hall
Bergama Red Basilika / Hall
Bergama Red Basilika / Hall
-
 Bergama Red Basilika / Hall
Bergama Red Basilika / Hall
Bergama Red Basilika / Hall
Bergama Red Basilika / Hall
-
 Bergama Red Basilika / Hall
Bergama Red Basilika / Hall
Bergama Red Basilika / Hall
Bergama Red Basilika / Hall
-
 Bergama Red Basilika / Hall
Bergama Red Basilika / Hall
Bergama Red Basilika / Hall
Bergama Red Basilika / Hall
-
 Bergama Red Basilika / Hall
Bergama Red Basilika / Hall
Bergama Red Basilika / Hall
Bergama Red Basilika / Hall
https://www.alaturka.info/en/turkey-country/aegean/5950-the-red-basilica-of-pergamon-bergama#sigProId70db7cda0a
