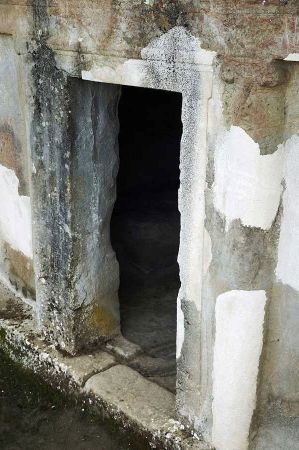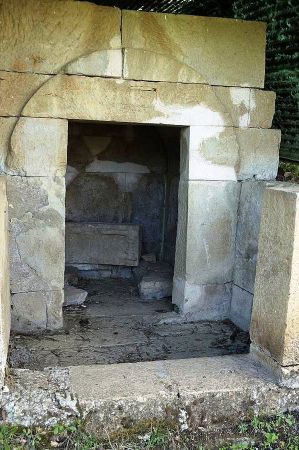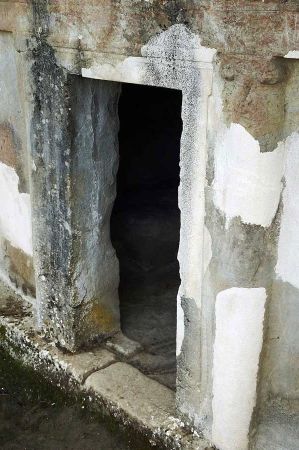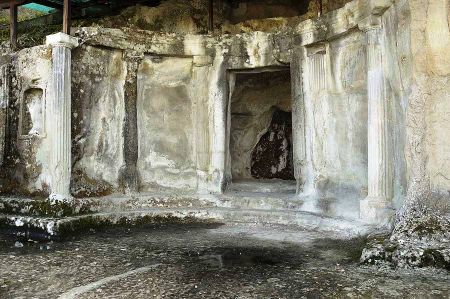The Illyrian tombs of Selca e Poshtme near Pogradec
- Written by Portal Editor
Once again we set off from Camping Rino in Struga in the direction of Pogradec on the Albanian side of Ohrid Lake, this time to visit the so-called King's tombs Selcë e Poshtëme (the correct Albanian spelling) carved into the rock below the Acropolis.
According to scientific investigations, they were created during the reign of the Illyrian kings in the 4th to 3rd century BC. Even the weather was not really inviting, again and again low-hanging clouds that drew across the Ohrid lake, so there was some rainfall too.
Pogradec is located about 40 kilometers from Struga almost exactly on the opposite side of Lake Ohrid, so you can reach via Ohrid and by the border crossing Hani e Hotit.The roads around the Lake offer lot of adventurous places to go, cause there are other destinations, sometimes little known, along the lakeshore. Mentioned should beat first the archaeological site on the Lin peninsula and the pass road through the Galicica National Park to the Prespa lake, a magnificent view of both lakes arises from the summit of the Magaro. To get to the Illyrian tombs, this time we used the border crossing at Hani e Hotit, then the serpentine road down towards Elbasan. After the last sharp serpentine we turn left towards the villages Kotodesh and Katjel until we have to park the vehicle at Xhyra and walk to the graves. From Struga to the royal tombs Selcë e Poshtëme it is distance of 36 kilometers.
Tomb I - rock chamber tomb with Ionian facade
 The so-called grave one has a rectangular burial chamber and in front a kind of anteroom, it dates from the 4th - 3rd century BC. The tomb itself measures 8.15 meters by 4 meters and has a height of 2.40 meters. About the burial chamber a barrel vault arches, whose height is 2.10 meters. The complex is carved into the rock and has two door openings. Outside the door is a gutter and mortise hole. Four pilasters with capitals, which are very similar to the Ionic columns, adorn the façade, with traces of former colors. The burial chamber, measuring 3 meters by 2.80 meters, is equipped with two one-meter wide stone loungers. This grave is based on the Macedonian monumental tombs from the 2nd half of the 4th century BC.
The so-called grave one has a rectangular burial chamber and in front a kind of anteroom, it dates from the 4th - 3rd century BC. The tomb itself measures 8.15 meters by 4 meters and has a height of 2.40 meters. About the burial chamber a barrel vault arches, whose height is 2.10 meters. The complex is carved into the rock and has two door openings. Outside the door is a gutter and mortise hole. Four pilasters with capitals, which are very similar to the Ionic columns, adorn the façade, with traces of former colors. The burial chamber, measuring 3 meters by 2.80 meters, is equipped with two one-meter wide stone loungers. This grave is based on the Macedonian monumental tombs from the 2nd half of the 4th century BC.
Grave II - theater grave from the middle of the 3rd century BC.
The grave II has a bouleuteria-like complex with two stepped rows of seats that could have served for any dead ceremonies. Below the level of the Orchestra is a funerary grave pit, measuring 0.80 meters square. The cover plate to the chamber is missing. Maybe the tomb once had a light roof construction. It is unique in its form and is dated to the middle of the 3rd century.
Tomb III - central tomb from the middle of the 3rd century BC.
 This grave is divided on two levels. The upper level is not a real grave whose facade is 3 meters high and 6.4 meters long and imitates an ionic porticus. Eight pilasters, whose capitals were made separately, adorn the entrance. On the left is a niche carved with a Bucranion relief and a Pergoma helmet. On the right side is the relief of an Illyrian-Macedonian shield. The floor of the grave was equipped with a floor mosaic. The burial chamber was under the floor. It has the dimensions 2.72 meters by 2.77 meters and has a 1.85 meter high barrel vault. There were two sarcophagi in the chamber. A second burial period includes the 10 bodily or urn burials within the chamber. They date from the last decades of the 3rd century and once contained various grave goods, which are now exhibited in the Museum of Pogradec. One suspects the tomb of a rich family (princely family), who died within a short period of time. Among the funerary objects are gold earrings, necklaces, needles, rings, all of the Hellenistic type, a silver iron-on iron belt fitting, representing a combat scene, armor, lance tips, spearheads and 30 ceramic vessels.
This grave is divided on two levels. The upper level is not a real grave whose facade is 3 meters high and 6.4 meters long and imitates an ionic porticus. Eight pilasters, whose capitals were made separately, adorn the entrance. On the left is a niche carved with a Bucranion relief and a Pergoma helmet. On the right side is the relief of an Illyrian-Macedonian shield. The floor of the grave was equipped with a floor mosaic. The burial chamber was under the floor. It has the dimensions 2.72 meters by 2.77 meters and has a 1.85 meter high barrel vault. There were two sarcophagi in the chamber. A second burial period includes the 10 bodily or urn burials within the chamber. They date from the last decades of the 3rd century and once contained various grave goods, which are now exhibited in the Museum of Pogradec. One suspects the tomb of a rich family (princely family), who died within a short period of time. Among the funerary objects are gold earrings, necklaces, needles, rings, all of the Hellenistic type, a silver iron-on iron belt fitting, representing a combat scene, armor, lance tips, spearheads and 30 ceramic vessels.
Tomb IV from the 2nd half of the 3rd century BC.
 The tomb IV consists of a 70-meter long façade carved into the stone, which is 5 meters high, and a burial chamber on the south side of the façade. This chamber adorns a temple-like entrance with two pilasters. It measures 3.50 meters by 3.10 meters and is covered with a barrel vault. The walls were decorated with frescoes. In the chamber is a sarcophagus made of stone slabs, which had already been robbed in antiquity. The tomb dates from the second half of the 3rd century BC. In the long exterior façade, seven niches are carved into the rock, some with inscriptions that, according to the archaeologists, could name the builder or supervisor of the works. They date from the 1st century BC.
The tomb IV consists of a 70-meter long façade carved into the stone, which is 5 meters high, and a burial chamber on the south side of the façade. This chamber adorns a temple-like entrance with two pilasters. It measures 3.50 meters by 3.10 meters and is covered with a barrel vault. The walls were decorated with frescoes. In the chamber is a sarcophagus made of stone slabs, which had already been robbed in antiquity. The tomb dates from the second half of the 3rd century BC. In the long exterior façade, seven niches are carved into the rock, some with inscriptions that, according to the archaeologists, could name the builder or supervisor of the works. They date from the 1st century BC.
Grave V from the end of the 3rd century
This is a rebuilt grave, for the reconstruction partially new cuboid were used. The last grave has the shape of a Macedonian chamber grave and consists of the antechamber and the actual burial chamber, both covered in tons and erected in a cuboid construction. A stone slab with relief serves as a false door to the burial chamber. In the chamber itself are the remains of three hospital sarcophagi built of upright stone blocks. They were primarily for body burials. Later, urns and grave goods were also embedded in the sarcophagus.
In any case, an interesting excursion into the Illyrian past of Lake Ohrid.
Please read as well:
Farma Sotira - practical kitchenbox 1.0 in use in Albania
Frankana Freiko - your partner for leisure
