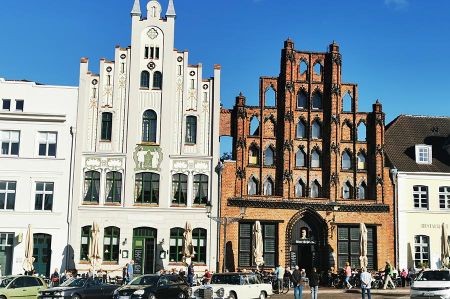Brick Gothic and monastery format - Wismar as a sample
- Written by Portal Editor
Once again traveling in the north of Germany, we also came across the legacies of the once so powerful association of predominantly German merchants in Rostock and Wismar, which shaped events in many cities from the middle of the 12th century to the 17th century, including in the area of construction, regardless of whether it was for secular buildings or private housing.
Generally speaking, the time of brick Gothic with its ostentatious gables and equally mighty places of worship. The most important goal of the Hanseatic League was initially the safety of the crossing when transporting goods and the representation of common economic interests, especially abroad. The Hanseatic League became an important factor in numerous, predominantly northern German cities, not only economically, but also politically and culturally, which is particularly reflected in the magnificent gables of many Hanseatic cities.
The "van der Düdeschen Hanse" alliance - a historical development
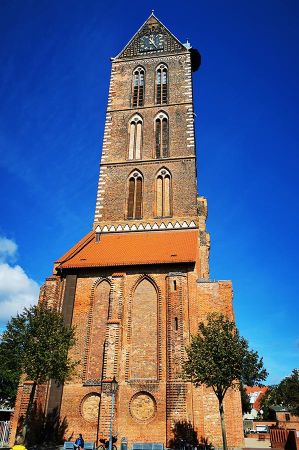 Between around 1350 and 1400, the Hanseatic League was a major northern European power, which was partly due to the successful enforcement of Hanseatic interests in economic disputes in Flanders.
Between around 1350 and 1400, the Hanseatic League was a major northern European power, which was partly due to the successful enforcement of Hanseatic interests in economic disputes in Flanders.
For this purpose, the first Hanseatic Day was held in 1356 (i.e. the first so-called day trip, in which almost all Hanseatic cities took part). This was not an official founding of the Hanseatic League, but it was the first time that almost all cities coordinated a joint approach in the interest of their advantages and trading privileges and appeared as the "van der Düdeschen Hanse" alliance.
Before and after this "coming together", the German Hanseatic League was rather freely organized, had no constitution and no membership lists, no permanent independent financial management or officials.
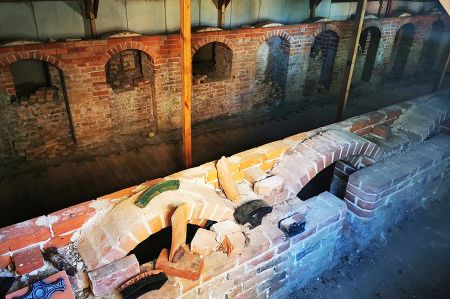 A development from the "merchant Hanseatic League" to a "city Hanseatic League" can be seen at the latest in the middle of the 14th century with the first almost all-Hanseatic day trips (Hanseatic days), in which the Hanseatic cities joined together and represented the interests of the North German merchants. The exact distinction between the "merchant Hanseatic League" and the "city Hanseatic League" is, however, disputed.
A development from the "merchant Hanseatic League" to a "city Hanseatic League" can be seen at the latest in the middle of the 14th century with the first almost all-Hanseatic day trips (Hanseatic days), in which the Hanseatic cities joined together and represented the interests of the North German merchants. The exact distinction between the "merchant Hanseatic League" and the "city Hanseatic League" is, however, disputed.
The colours of the Hanseatic League (white and red) can still be found today in the city coats of arms of many Hanseatic cities. At the time of its greatest expansion, almost 300 sea and inland cities in northern Europe were united in the city Hanseatic League. An important basis for these connections was the development of transport, especially at sea, which is why the cog became a symbol of the Hanseatic League. Many Hanseatic cities became very wealthy through free trade, which can be seen in numerous important buildings.
The wealth of the Hanseatic cities is reflected in their construction
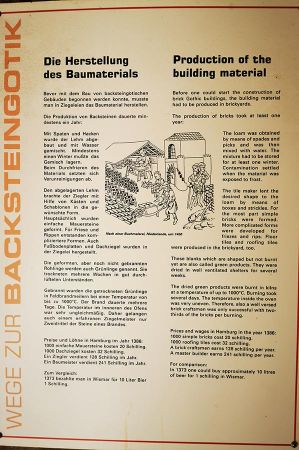 The so-called brick Gothic of the Hanseatic cities include Gothic buildings that were built from or with visible brick (unplastered buildings). It is particularly widespread in northern Germany, the Baltic region and the Netherlands. Its area of distribution extends in the west to the Strait of Dover and in the southeast to Galicia. The term North German brick Gothic, which is also often used, therefore only covers part of the entire brick Gothic period.
The so-called brick Gothic of the Hanseatic cities include Gothic buildings that were built from or with visible brick (unplastered buildings). It is particularly widespread in northern Germany, the Baltic region and the Netherlands. Its area of distribution extends in the west to the Strait of Dover and in the southeast to Galicia. The term North German brick Gothic, which is also often used, therefore only covers part of the entire brick Gothic period.
The medieval use of brick as a building material began north of the Alps as early as the 12th century. The oldest buildings therefore belong to the so-called brick Romanesque period. In the 16th century, brick Gothic gave way to the brick Renaissance. The geographical distribution of building from brick and with visible brick was subject to changes from the beginning of the High Middle Ages to the early modern period. In parts of the Münsterland there was a time gap between the pioneering buildings of the Romanesque period and the heavy use of brick in the Renaissance and Baroque periods.
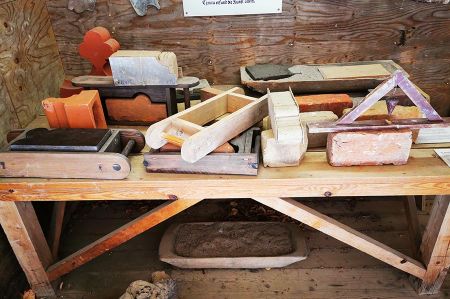 Many old towns and individual buildings characterized by the brick Gothic style have been included in the UNESCO World Heritage List, as has happened in Wismar. The so-called "Old School" was a building in the old town that belonged to the "Gothic Quarter", which was concentrated around St. Mary's Church until it was almost completely destroyed in the Second World War. The architectural signature of the Hanseatic period was more pronounced here than in almost any other North German city. The delicately designed facades were an important example of Gothic brick art in the early 14th century. The old school with a two-storey elevation stood west of St. Mary's Church, whose tower still stands today. Here, the interested visitor will find numerous relics of the brick Gothic style, be it exposed wall remains, examples of brick architecture, tools and process technologies that represent the first steps towards modern DIN regulations in construction.
Many old towns and individual buildings characterized by the brick Gothic style have been included in the UNESCO World Heritage List, as has happened in Wismar. The so-called "Old School" was a building in the old town that belonged to the "Gothic Quarter", which was concentrated around St. Mary's Church until it was almost completely destroyed in the Second World War. The architectural signature of the Hanseatic period was more pronounced here than in almost any other North German city. The delicately designed facades were an important example of Gothic brick art in the early 14th century. The old school with a two-storey elevation stood west of St. Mary's Church, whose tower still stands today. Here, the interested visitor will find numerous relics of the brick Gothic style, be it exposed wall remains, examples of brick architecture, tools and process technologies that represent the first steps towards modern DIN regulations in construction.
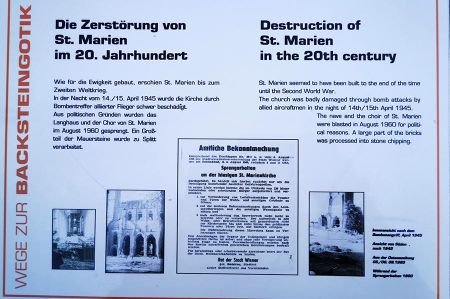 The Old School was mentioned in the town register of the Hanseatic city of Wismar as early as 1351. It is an elongated building that was divided in the middle by a fire wall. Each of the two halves was divided into three equally sized classrooms by half-timbered walls. These room units extended from the basement to the attic. The Old School was an outstanding example of brick construction technology in the High Gothic style, which was one of the top achievements in secular construction in the Baltic region. The building was richly structured with panels, friezes and battlements, red and green glazes decorated the stones of the wall surfaces and the shaped stones of the various decorative elements.
The Old School was mentioned in the town register of the Hanseatic city of Wismar as early as 1351. It is an elongated building that was divided in the middle by a fire wall. Each of the two halves was divided into three equally sized classrooms by half-timbered walls. These room units extended from the basement to the attic. The Old School was an outstanding example of brick construction technology in the High Gothic style, which was one of the top achievements in secular construction in the Baltic region. The building was richly structured with panels, friezes and battlements, red and green glazes decorated the stones of the wall surfaces and the shaped stones of the various decorative elements.
In April 1945, the "Old School" was hit so badly in an air raid that the remains of the old building had to be demolished between 1946 and 1948. The still considerable part of the basement was filled with rubble and then paved over.
Monastery format - beginning of the structural dimension
 The monastery format, probably developed by monks in the 12th century, was the preferred brick format of the Middle Ages. It was not yet a uniform system, rather the dimensions of the hand-made stones differed considerably within the individual monastery building schools. The average dimensions varied from 28 cm × 15 cm × 9 cm to 30 cm × 14 cm × 10 cm. In individual cases the height could even be up to 12.5 cm.
The monastery format, probably developed by monks in the 12th century, was the preferred brick format of the Middle Ages. It was not yet a uniform system, rather the dimensions of the hand-made stones differed considerably within the individual monastery building schools. The average dimensions varied from 28 cm × 15 cm × 9 cm to 30 cm × 14 cm × 10 cm. In individual cases the height could even be up to 12.5 cm.
The monastery format was still used in brick architecture well into the 20th century. Today, monastery format bricks are again offered for restoration or are produced specifically for the respective construction project.
Stone format and dimension system - important function in construction
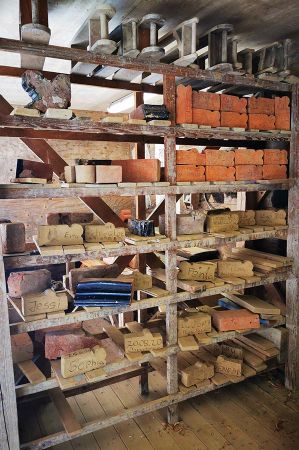 For masonry-appropriate execution, i.e. efficiently and without major waste, every building should be based on the octa metric dimension system of bricks. The dimension system largely determines the appearance of (visible) masonry buildings.
For masonry-appropriate execution, i.e. efficiently and without major waste, every building should be based on the octa metric dimension system of bricks. The dimension system largely determines the appearance of (visible) masonry buildings.
The current German DIN 4172-dimension system in building construction is based on a module of 12.5 cm. This is used to determine the standard dimensions, the even multiple of the module. The standard dimensions are coordination dimensions for planning and execution. The nominal dimensions of the component are obtained from the standard dimensions by deducting the joint dimensions. This results in the following shell dimensions for the dimensioning of masonry structures with a butt joint thickness of 1 cm:

x stands for the number of stone heads
 The preferred sizes of openings (doors and windows) are coordinated with the dimension order. The module includes stone + mortar joint, starting with a 1 cm joint. The joints are now much narrower, the stones are manufactured (ground) larger accordingly, so that the dimension order is maintained. For systems without any joints, the nominal dimensions are the same as the standard dimensions.
The preferred sizes of openings (doors and windows) are coordinated with the dimension order. The module includes stone + mortar joint, starting with a 1 cm joint. The joints are now much narrower, the stones are manufactured (ground) larger accordingly, so that the dimension order is maintained. For systems without any joints, the nominal dimensions are the same as the standard dimensions.
The German stone formats are based on the following system:
- Thin format (DF): 240 mm x 115 mm x 52 mm
- Normal format (NF): 240 mm x 115 mm x 71 mm
- 1.5 NF = 2 DF: 240 mm x 115 mm x 113 mm
DF is the size designation for all stones, the scale ranges from 2 DF to 25 DF (length x width x height = 61.5 cm x 30 cm x 24 cm); plan elements range in size up to 100 cm x 62.5 cm x 36.5 cm. However, their dimensions are based on the respective system and not on DIN 4172.
Please read as well:
