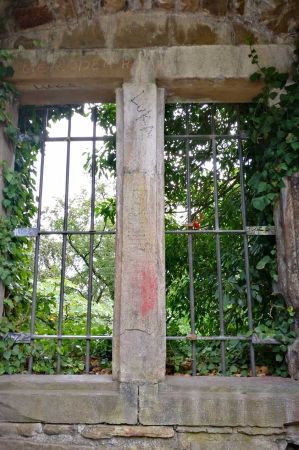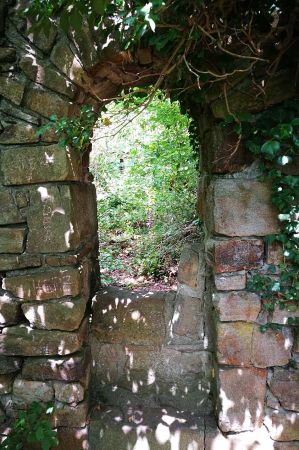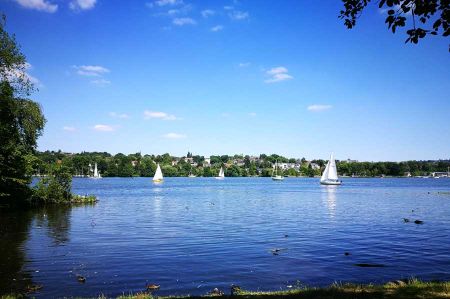New Isenburg - impressive destination on the Baldeneysee
- Written by Portal Editor
The beautiful weather had lured us again below the open sky to Baldeneysee near Essen, where we, supplied with coffee, homemade waffles, no longer hot cherries and whipped cream, wanted to hike the castle ruins New Isenburg, which are located in the Essen district Bredeney.
The beautiful view to the Baldeneysee, its sailboats, stand-up paddlers and the beautiful green surroundings quickly show how much worth the way was. And when is taken care for the physical well-being too, it can hardly be better.
New Isenburg was built around 1240 by Count Dietrich von Altena-Isenberg on the approximately 150 meter high mountain spur of the Bremberg above the Ruhr river. The rocky castle area is bounded on the east and west by deep stream valleys and on the south side by a steep slope to the Ruhr. The castle was thus easy to defend and also had a strategic location near the Kölnische Straße (ancient trade road to Cologne) and the Hellweg.
The history of the castle in the dark Middle Ages
 In November 1226 Friedrich von Isenberg was executed for killing the archbishop of Cologne, Engelbert von Berg. His castles, including the Isenburg in Hattingen, were destroyed, the Isenberg property confiscated and divided under the Archdiocese of Cologne and the Counts of the Mark. Not just land ownership and feudal rights changed, but also the lucrative bailiwicks turned away to the wealthy abbeys of Werden and Essen, by that from the Isenbergs to Kurköln. Dietrich von Isenberg, as the eldest son of Frederick, demanded the entire property including the lost rights back from about 1230. In addition, the so-called Isenberger feud between him and his uncle Henry IV of Limburg on the one hand and Count Adolf I of the Mark along with the Cologne Archbishop Konrad von Hochstaden on the other side escalated to a war-like conflict.
In November 1226 Friedrich von Isenberg was executed for killing the archbishop of Cologne, Engelbert von Berg. His castles, including the Isenburg in Hattingen, were destroyed, the Isenberg property confiscated and divided under the Archdiocese of Cologne and the Counts of the Mark. Not just land ownership and feudal rights changed, but also the lucrative bailiwicks turned away to the wealthy abbeys of Werden and Essen, by that from the Isenbergs to Kurköln. Dietrich von Isenberg, as the eldest son of Frederick, demanded the entire property including the lost rights back from about 1230. In addition, the so-called Isenberger feud between him and his uncle Henry IV of Limburg on the one hand and Count Adolf I of the Mark along with the Cologne Archbishop Konrad von Hochstaden on the other side escalated to a war-like conflict.
In order to enforce his succession claim to the patronage on the abbeys Essen and Werden, he had started building the "new" Isenburg around 1240. Excavation finds, such as pottery shards, have shown that the rock spur was inhabited in earlier times already.
In 1243 the feud came to an end, and Dietrich received back part of his paternal property. Since the archbishop Konrad von Hochstaden did not want to give back the lucrative bailiwicks, he had besieged the "castrum Hisinbergh" in 1244 and was able to conquer it. Konrad von Hochstaden then used Heinrich von Sayn as Burgvogt, who represented Cologne's interests in Isenburg. The plant was used as a bastion in the fight against the Brandenburg counts and as a prison at the same time. Prominent prisoners included the Paderborn bishop Simon I von Lippe and Count Adolf I von Waldeck.
On February 22, 1248 Dietrich renounced Isenberg in favor of Cologne on the rights to the castle and the bailiwicks over food and Beings and withdrew to his Limburg at Hagen. In the subsequent period, the New Isenburg served as the administrative headquarter and military base of the Cologne archdiocese.
After the defeat of Siegfried von Westerburg in the Battle of Worringen one of the victors, Count Eberhard I of the Mark, used the weakness of Kurköln to conquer several possessions in Cologne; including the New Isenburg, which he had sanded in 1288. It was not rebuilt afterwards.
The plant fell more and more into a ruin. By 1900, only a few remnants of the wall were visible, most of it buried under earth and rubble. In the area of the central castle a tourist restaurant was set up at that time.
New Isenburg - one of the largest castles in the region
 The New Isenburg is divided into a forecourt and a core castle in its constructive way, which are separated by a four to five meters deep and ten meters wide ditch. Today, a modern wooden bridge replaces the former drawbridge, which used to be the only access to the main castle. A total of 15 staircases cut into the rock connected the buildings and the terraced castle sections. However, only three of them have survived.
The New Isenburg is divided into a forecourt and a core castle in its constructive way, which are separated by a four to five meters deep and ten meters wide ditch. Today, a modern wooden bridge replaces the former drawbridge, which used to be the only access to the main castle. A total of 15 staircases cut into the rock connected the buildings and the terraced castle sections. However, only three of them have survived.
With a size of about 135 by 45 meters, the New Isenburg was one of the largest castles in the region. It was built entirely of Ruhr sandstone, which was extracted directly from the castle rock. Their buildings were almost completely surrounded by a ditch, in which on the north side two wells were found.
The outside castle measures about 45 on 75 meters and is surrounded by an about 180 meters long, up to two meters thick curtain wall. Its gatehouse is located in the northeastern corner and is only partially preserved part of the wall. In the northwest corner there are still 4.5 meters high remains of an eight-meter-wide tower with a horseshoe-shaped floor plan. He was one of a total of eight towers to protect the plant.
The half-timbered house standing in this area was built in the 20th century.
The core castle has an oval floor plan with dimensions of approximately 45 by 37 meters. Its curtain wall has a thickness of up to two meters. It is, in the direction of the outside castle a kennel in front of the entrance as additional protection.
 Along the inside of the ring wall several buildings were grouped around a courtyard, of which mostly just foundations are preserved. In the southwest corner are the remains of the square main tower with a side length of 8.75 meters. The 1.8-meter-thick walls were probably once at least 20 meters high.
Along the inside of the ring wall several buildings were grouped around a courtyard, of which mostly just foundations are preserved. In the southwest corner are the remains of the square main tower with a side length of 8.75 meters. The 1.8-meter-thick walls were probably once at least 20 meters high.
The keep was adjoined to the east by a narrow building, whose cellar is still preserved. The building served as a link to the former three-story Palas. A staircase led to its entrance, which was slightly above the level of the courtyard. The ground floor was occupied by two rooms, the larger of which had three remaining window niches. Its ceiling was supported by a central pillar, as evidenced by stone remains of this pillar.
Next to the Palas, in the east, stand the stumps of a narrow outbuilding whose purpose has not yet been clarified; Both use as a farm building and as a residential building are conceivable. A staircase leads to his basement.
Here are the coordinates of the castle: 51°24'37.1"N 7°01'52.1"E 51.410295, 7.031129
Please read as well:
From Vienna State Opera to Ephesos Museum
The Mosel - a paradise for campers, cyclists and hikers
-
 New Isenburg at Lake Baldeney / Essen
New Isenburg at Lake Baldeney / Essen
New Isenburg at Lake Baldeney / Essen
New Isenburg at Lake Baldeney / Essen
-
 New Isenburg at Lake Baldeney / Essen
New Isenburg at Lake Baldeney / Essen
New Isenburg at Lake Baldeney / Essen
New Isenburg at Lake Baldeney / Essen
-
 New Isenburg at Lake Baldeney / Essen
New Isenburg at Lake Baldeney / Essen
New Isenburg at Lake Baldeney / Essen
New Isenburg at Lake Baldeney / Essen
-
 New Isenburg at Lake Baldeney / Essen
New Isenburg at Lake Baldeney / Essen
New Isenburg at Lake Baldeney / Essen
New Isenburg at Lake Baldeney / Essen
-
 New Isenburg at Lake Baldeney / Essen
New Isenburg at Lake Baldeney / Essen
New Isenburg at Lake Baldeney / Essen
New Isenburg at Lake Baldeney / Essen
-
 New Isenburg at Lake Baldeney / Essen
New Isenburg at Lake Baldeney / Essen
New Isenburg at Lake Baldeney / Essen
New Isenburg at Lake Baldeney / Essen
-
 New Isenburg at Lake Baldeney / Essen
New Isenburg at Lake Baldeney / Essen
New Isenburg at Lake Baldeney / Essen
New Isenburg at Lake Baldeney / Essen
-
 New Isenburg at Lake Baldeney / Essen
New Isenburg at Lake Baldeney / Essen
New Isenburg at Lake Baldeney / Essen
New Isenburg at Lake Baldeney / Essen
-
 New Isenburg at Lake Baldeney / Essen
New Isenburg at Lake Baldeney / Essen
New Isenburg at Lake Baldeney / Essen
New Isenburg at Lake Baldeney / Essen
-
 New Isenburg at Lake Baldeney / Essen
New Isenburg at Lake Baldeney / Essen
New Isenburg at Lake Baldeney / Essen
New Isenburg at Lake Baldeney / Essen
-
 New Isenburg at Lake Baldeney / Essen
New Isenburg at Lake Baldeney / Essen
New Isenburg at Lake Baldeney / Essen
New Isenburg at Lake Baldeney / Essen
-
 New Isenburg at Lake Baldeney / Essen
New Isenburg at Lake Baldeney / Essen
New Isenburg at Lake Baldeney / Essen
New Isenburg at Lake Baldeney / Essen
-
 New Isenburg at Lake Baldeney / Essen
New Isenburg at Lake Baldeney / Essen
New Isenburg at Lake Baldeney / Essen
New Isenburg at Lake Baldeney / Essen
-
 New Isenburg at Lake Baldeney / Essen
New Isenburg at Lake Baldeney / Essen
New Isenburg at Lake Baldeney / Essen
New Isenburg at Lake Baldeney / Essen
-
 New Isenburg at Lake Baldeney / Essen
New Isenburg at Lake Baldeney / Essen
New Isenburg at Lake Baldeney / Essen
New Isenburg at Lake Baldeney / Essen
-
 New Isenburg at Lake Baldeney / Essen
New Isenburg at Lake Baldeney / Essen
New Isenburg at Lake Baldeney / Essen
New Isenburg at Lake Baldeney / Essen
-
 New Isenburg at Lake Baldeney / Essen
New Isenburg at Lake Baldeney / Essen
New Isenburg at Lake Baldeney / Essen
New Isenburg at Lake Baldeney / Essen
-
 New Isenburg at Lake Baldeney / Essen
New Isenburg at Lake Baldeney / Essen
New Isenburg at Lake Baldeney / Essen
New Isenburg at Lake Baldeney / Essen
-
 New Isenburg at Lake Baldeney / Essen
New Isenburg at Lake Baldeney / Essen
New Isenburg at Lake Baldeney / Essen
New Isenburg at Lake Baldeney / Essen
-
 New Isenburg at Lake Baldeney / Essen
New Isenburg at Lake Baldeney / Essen
New Isenburg at Lake Baldeney / Essen
New Isenburg at Lake Baldeney / Essen
-
 New Isenburg at Lake Baldeney / Essen
New Isenburg at Lake Baldeney / Essen
New Isenburg at Lake Baldeney / Essen
New Isenburg at Lake Baldeney / Essen
https://www.alaturka.info/en/germany/north-rhine-westphalia/4514-new-isenburg-impressive-destination-on-the-baldeneysee#sigProIda7602dea79

